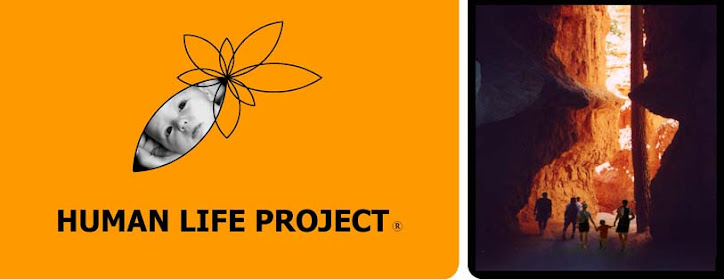Reshaping Cities 2+ On August 24, I will be presenting at the Ecocity World Summit 2011 in Montreal, Canada.
Abstract:
Designing cities for 1 to 2 adults per household is easy. The real challenge is to attract and retain households of more than 2 people. Families raise the next generation of residents, ensuring ecocities endure over time. How can we reshape our cities to better support family households?
Key concepts include reversing sprawl by creating family centers closely tied to a city’s business center, dramatically reducing work commute and resource usage. Family centers are defined by places that encourage a high degree of social interaction such as schools and cultural venues. Daily living components are conveniently clustered together including healthy food access, recreation, and child care. Residential neighborhoods are located near the family center, providing a variety of green housing options with 2+ bedrooms across a spectrum of income levels. People walk and bicycle daily from their residence to the family center as well as the business center. Public transportation is also prominent, providing a viable substitute to the automobile. Design for the youngest to the oldest resident is integral to overall success.
The Denver metropolitan region is an excellent example to show the complexities and possibilities of the business center relationship to its family centers. Inspiring examples include the Stapleton development, America’s largest urban infill project, with approximately half of the residents representing family households with homes designed to conserve 40-70 percent of natural resources. Public transportation is rapidly expanding to connect all metropolitan cities to downtown Denver called FasTracks, one of the largest regional transit programs in North America. The recently launched Denver B-Cycle program combined with a pedestrian and bicycle master plan is a positive shift towards green transportation.
Reshaping cities for 2+ makes it possible for families to live and work in the city.
This session will provide ideas to better support families living and working in the city, reversing urban sprawl and saving resources. Green housing, transportation, and land use are integral to designing the ecocity for families.
 Concept design for affordable housing. The picture is for a larger 4 bedroom unit, but smaller units are possible.
Concept design for affordable housing. The picture is for a larger 4 bedroom unit, but smaller units are possible.
